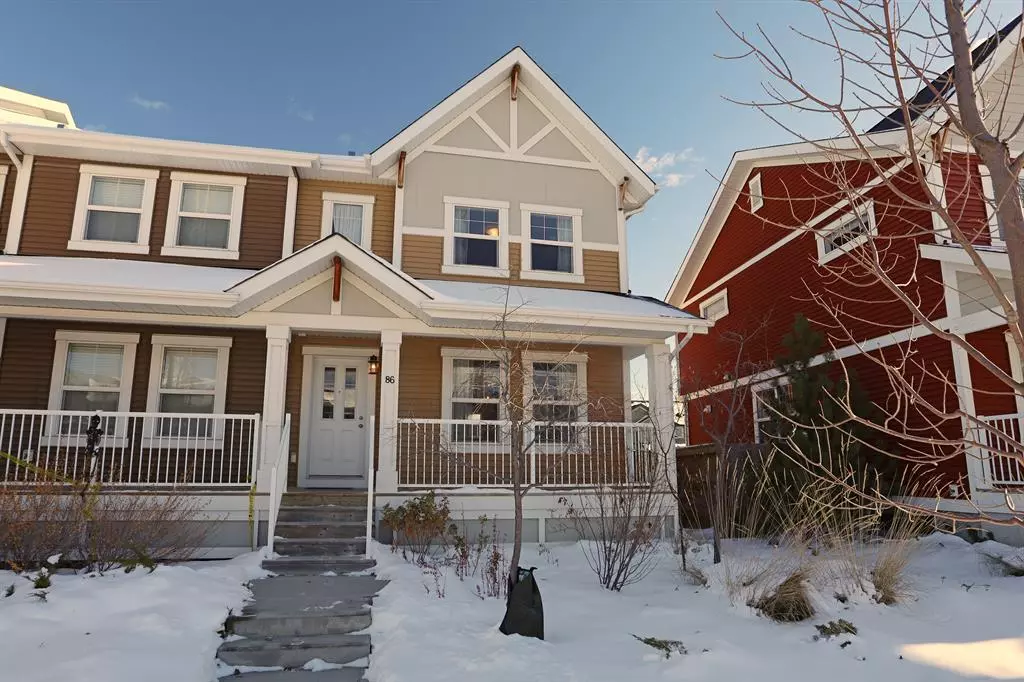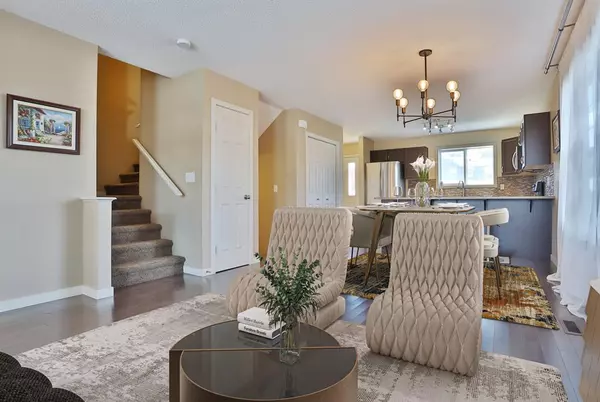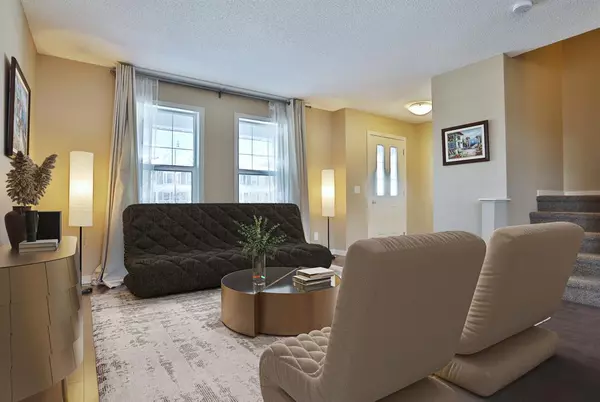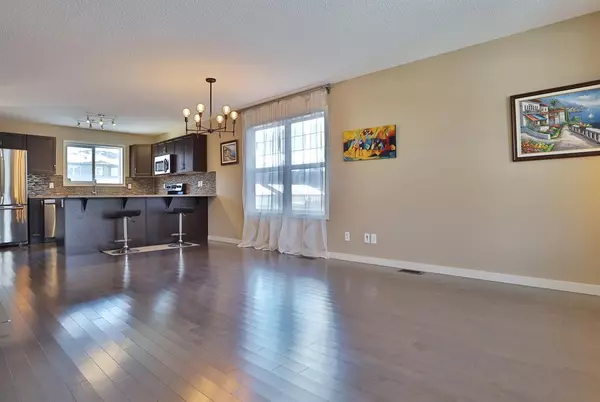$390,000
$399,900
2.5%For more information regarding the value of a property, please contact us for a free consultation.
86 Sunset RD Cochrane, AB T4C 0W3
4 Beds
4 Baths
1,180 SqFt
Key Details
Sold Price $390,000
Property Type Townhouse
Sub Type Row/Townhouse
Listing Status Sold
Purchase Type For Sale
Square Footage 1,180 sqft
Price per Sqft $330
Subdivision Sunset Ridge
MLS® Listing ID A2011794
Sold Date 11/30/22
Style 2 Storey
Bedrooms 4
Full Baths 3
Half Baths 1
HOA Fees $12/ann
HOA Y/N 1
Originating Board Calgary
Year Built 2014
Annual Tax Amount $2,480
Tax Year 2022
Lot Size 3,153 Sqft
Acres 0.07
Property Description
Walking distance to Sunset Playground & picturesque Sunset Pond with its winding trails is where you'll find this lovely townhome in the popular Cochrane community of Sunset Ridge. This wonderful two storey end unit enjoys 4 bedrooms & 3.5 bathrooms, rich hardwood floors & no monthly fees! The perfect home for the young family, you'll love the open concept flow of the main floor with its spacious & bright living room, great-sizing dining area with large window & maple kitchen with Samsung stainless steel appliances, loads of cabinet space & big pantry. Upstairs there are 3 bedrooms & 2 full baths; there are large closets in all the bedrooms & the master also has its own private ensuite. A 4th bedroom & full bath are in the finished lower level, along with the laundry room with Whirlpool washer & dryer, rec room & extra space for storage. Love the outdoors? Then check out the inviting covered front verandah & the fantastic deck in the fully fenced backyard, with a gate to your rear parking pad for 2. Shopping & services at The Trading Post are just moments away, both RancheView School & St. Timothy Junior/Senior High School are close-by & all the amenities, shopping & attractions in Cochrane are within easy reach. Welcome home!
Location
Province AB
County Rocky View County
Zoning R-MD
Direction NW
Rooms
Basement Finished, Full
Interior
Interior Features Open Floorplan, Pantry, Storage
Heating Forced Air, Natural Gas
Cooling None
Flooring Carpet, Ceramic Tile, Hardwood, Linoleum
Appliance Dishwasher, Dryer, Electric Stove, Microwave Hood Fan, Refrigerator, Washer, Window Coverings
Laundry In Basement
Exterior
Garage Alley Access, Outside, Parking Pad, Side By Side
Garage Description Alley Access, Outside, Parking Pad, Side By Side
Fence Fenced
Community Features Park, Schools Nearby, Playground, Shopping Nearby
Amenities Available Park, Playground
Roof Type Asphalt Shingle
Porch Deck, Porch
Lot Frontage 25.17
Exposure NW
Total Parking Spaces 2
Building
Lot Description Back Lane, Back Yard, Front Yard, Landscaped, Rectangular Lot
Foundation Poured Concrete
Architectural Style 2 Storey
Level or Stories Two
Structure Type Vinyl Siding,Wood Frame
Others
Restrictions None Known
Tax ID 75909423
Ownership Private
Read Less
Want to know what your home might be worth? Contact us for a FREE valuation!

Our team is ready to help you sell your home for the highest possible price ASAP







