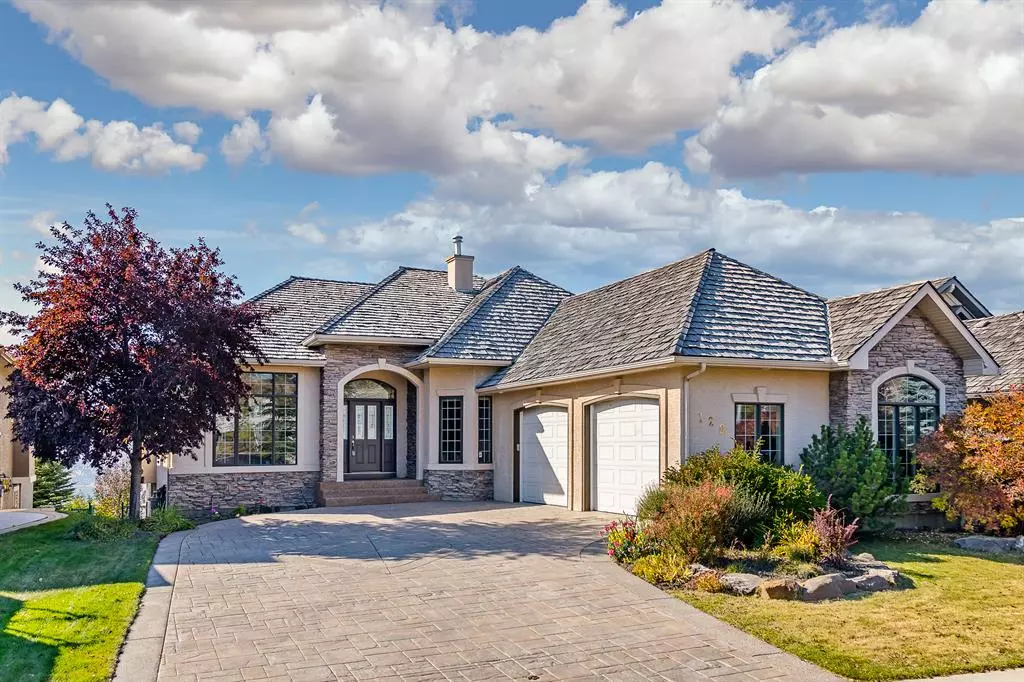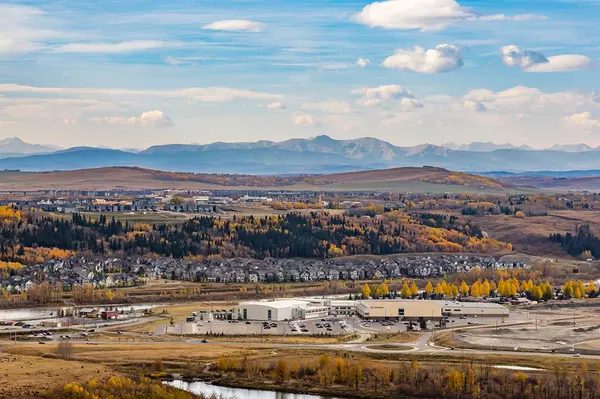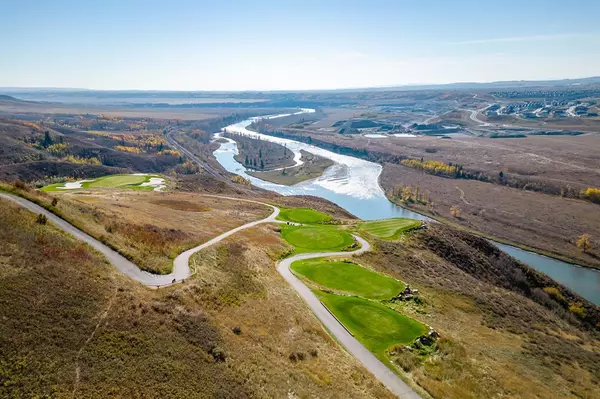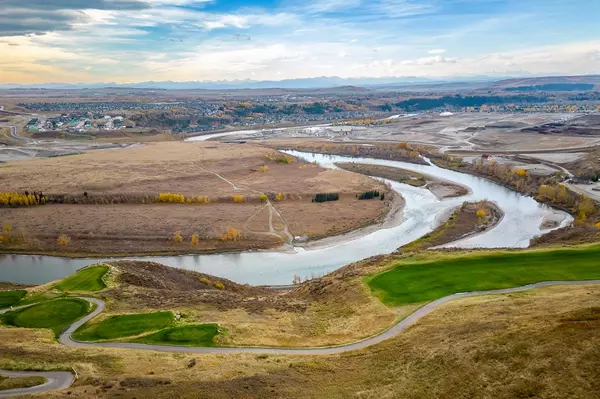$1,100,000
$1,099,000
0.1%For more information regarding the value of a property, please contact us for a free consultation.
120 Gleneagles LNDG Cochrane, AB T4C 1W3
4 Beds
3 Baths
2,399 SqFt
Key Details
Sold Price $1,100,000
Property Type Single Family Home
Sub Type Detached
Listing Status Sold
Purchase Type For Sale
Square Footage 2,399 sqft
Price per Sqft $458
Subdivision Gleneagles
MLS® Listing ID A2004540
Sold Date 12/31/22
Style Bungalow
Bedrooms 4
Full Baths 2
Half Baths 1
HOA Fees $10/ann
HOA Y/N 1
Originating Board Calgary
Year Built 1999
Annual Tax Amount $7,498
Tax Year 2022
Lot Size 7,964 Sqft
Acres 0.18
Property Description
A PREMIER PROPERTY WITH SPECTACULAR VIEWS. This is the first time this massive custom Gleneagles Landing walkout bungalow has been on the market. With over 4000 sq ft of finished living area, this executive home has the high ceilings, quality finishing and the open layout that you have been dreaming of.
Situated overlooking a mountain panorama and the 17th tee of the renowned GlenEagles Golf Course with the town of Cochrane and river valley below, you will never tire of the ever-changing backdrop. With massive windows throughout, the light and ambiance of this home are truly one of a kind.
The fantastic main floor has everything you need on one level. A gorgeous office with built in desk, cabinets and shelving offers an ideal space to work from home. There is a dramatic central spiral staircase to the lower level that gives a lovely balance and flow to the space, while the soaring ceilings enhance the size and grandeur of the home.
The great room has views for days and a three sided gas fireplace to add a warm touch on chilly nights.
The master retreat is a huge room with spectacular views and includes an airy and restful spa bathroom with dual sinks, jetted tub, free standing shower and large walk-in closet with built-ins.
There is also an entertainment room/den with custom millwork and double glass doors off of the foyer. With durable flooring and plenty of room, this space could double as a second office, work out room or flex area.
You will fall in love with the huge chef’s kitchen with 5 burner gas range, ample storage, prep sink, under cabinet lighting, expansive island and awesome walk through pantry.
The dining room can accommodate a large table and has access to the upper level deck, perfect for morning coffee or evening cocktails where you can enjoy the spectacular scenery. There is also a natural gas connection for your BBQ.
The lower level is fully finished with 3 more bedrooms, a formal wet bar, huge bathroom and a lovely rec room with fireplace flanked with custom built-ins. Walkout to your fully landscaped yard with stone patio and natural gas hookup.
There is an oversized double heated garage with man door to the side yard and big windows for natural light and beautiful curb appeal on the front of the home.
This is a must see property on one of Cochrane’s most coveted streets with incredible privacy, seclusion and is a very safe place to live. Don’t wait! Large bungalows like this don’t come available very often.
Location
Province AB
County Rocky View County
Zoning R-LD
Direction N
Rooms
Basement Finished, Walk-Out
Interior
Interior Features Bar, Bookcases, Built-in Features, Central Vacuum, Crown Molding, French Door, Granite Counters, Jetted Tub, Kitchen Island, No Smoking Home, Pantry, Storage, Sump Pump(s), Walk-In Closet(s), Wet Bar, Wired for Sound
Heating In Floor, Fireplace(s), Forced Air, Natural Gas
Cooling None
Flooring Carpet, Hardwood, Tile
Fireplaces Number 2
Fireplaces Type Family Room, Gas, Glass Doors, Living Room, Mantle, Three-Sided
Appliance Bar Fridge, Built-In Gas Range, Dishwasher, Garage Control(s), Microwave, Refrigerator, Washer/Dryer, Window Coverings
Laundry Laundry Room, Main Level
Exterior
Garage Concrete Driveway, Double Garage Attached, Enclosed, Garage Faces Side, Heated Garage, Insulated, See Remarks
Garage Spaces 2.0
Garage Description Concrete Driveway, Double Garage Attached, Enclosed, Garage Faces Side, Heated Garage, Insulated, See Remarks
Fence Fenced
Community Features Clubhouse, Street Lights, Shopping Nearby
Utilities Available Water Connected
Amenities Available Golf Course
Roof Type Shake,Wood
Porch Balcony(s)
Lot Frontage 60.7
Exposure N
Total Parking Spaces 5
Building
Lot Description Back Yard, Few Trees, Lawn, No Neighbours Behind, Landscaped, Other, See Remarks, Views
Foundation Poured Concrete
Sewer Public Sewer
Water Public
Architectural Style Bungalow
Level or Stories One
Structure Type Stone,Stucco,Wood Frame
Others
Restrictions Restrictive Covenant-Building Design/Size,Utility Right Of Way
Tax ID 75858676
Ownership Private
Read Less
Want to know what your home might be worth? Contact us for a FREE valuation!

Our team is ready to help you sell your home for the highest possible price ASAP







