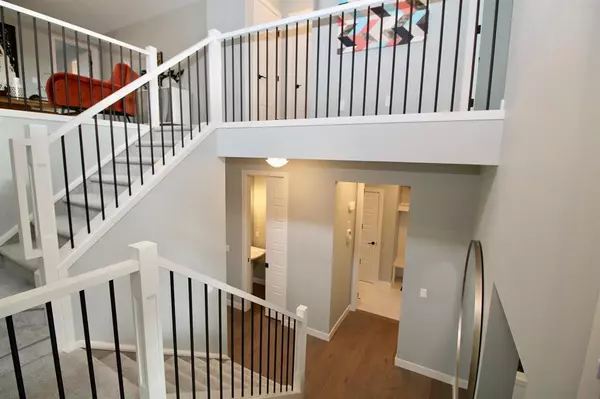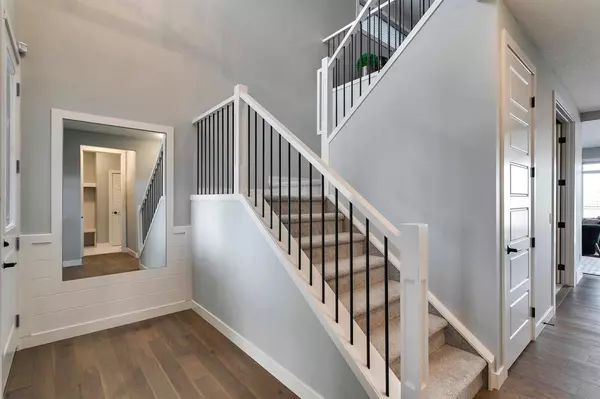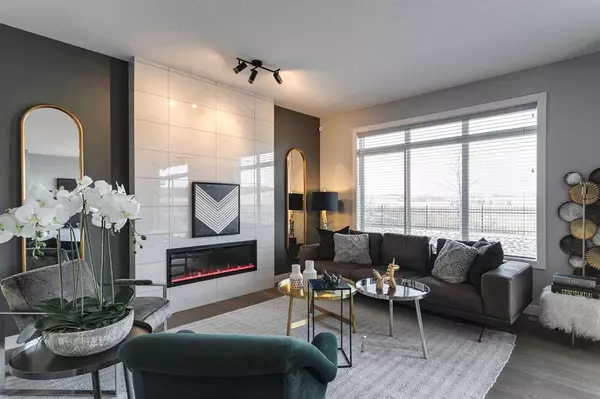$662,500
$669,900
1.1%For more information regarding the value of a property, please contact us for a free consultation.
212 Sunrise Common Cochrane, AB T4C 0Z8
3 Beds
3 Baths
2,027 SqFt
Key Details
Sold Price $662,500
Property Type Single Family Home
Sub Type Detached
Listing Status Sold
Purchase Type For Sale
Square Footage 2,027 sqft
Price per Sqft $326
Subdivision Sunset Ridge
MLS® Listing ID A2013081
Sold Date 12/14/22
Style 2 Storey
Bedrooms 3
Full Baths 2
Half Baths 1
HOA Fees $11/ann
HOA Y/N 1
Originating Board Calgary
Year Built 2021
Annual Tax Amount $3,643
Tax Year 2022
Lot Size 4,484 Sqft
Acres 0.1
Property Description
RARE OPPORTUNITY...GORGEOUS SHOWHOME WITH SIDE ENTRANCE IS FOR SALE…AND…DOUGLAS HOMES, IS OFFERING A SHOWHOME LEASEBACK…Here is an Excellent Opportunity to Have Your Monthly Mortgage and Property Tax Payments Covered by a Guaranteed Reliable Tenant and with a - GUARANTEED POSSESSION DATE!! You can have a QUICK CLOSING and LOCK IN YOUR BEST MORTGAGE INTEREST RATE NOW…and then wait to move in on the guaranteed possession date!!…Douglas Homes Ltd, Master Builder, Is Offering a Professionally Designed Home with Many Upgraded Features at a Great Price…WOULD YOU BE INTERESTED IN BUYING THIS PERFECTLY STAGED HOME FULLY FURNISHED?
This beauty is a must see to appreciate the Many Extra Upgraded Options that has been added...Excellent Value! Approximately 2,027 Square Feet…A Brand New Built Home by Douglas Homes, Master Builder. Featuring the Montenegro 4 Model with a South Facing Front and the backyard looks onto a green space, future community centre . This Bright and Beautiful 3 Bedroom + Office/Den home is truly a rare find in this market. Lots of Upgrades just waiting for you and your family. Open Layout with 9' ceilings on the Main Floor, Large Windows, Beautiful Hardwood on the Main Floor, Bright Spacious Dining Area, Beautiful Builder's Grade Appliance Package, Gorgeous Granite Counter Tops through out, Stylishly Warm and Cozy Electric Fireplace, Deluxe Primary Ensuite With a Large Walk-in-Walk-Through Closet to the Laundry Room. To complete, there is a large Flex Room on the main with two 8 foot doors, just Perfect for those working from home. This floor plan is one of our Most Popular model in Sunset Ridge. If you are looking to find that Perfect Fit home for your growing family. This Beautiful and Elegant home is the one! Book your viewing today. Hurry...(Click on the Virtual Tour Link and take a tour of this beautiful home now.)
Location
Province AB
County Rocky View County
Zoning R1
Direction S
Rooms
Basement Full, Unfinished
Interior
Interior Features Closet Organizers, French Door, Granite Counters, High Ceilings, Kitchen Island, No Animal Home, No Smoking Home, Pantry, Recessed Lighting, Separate Entrance
Heating Forced Air, Natural Gas
Cooling None
Flooring Carpet, Ceramic Tile, Laminate
Fireplaces Number 1
Fireplaces Type Electric, Tile
Appliance Dishwasher, Gas Stove, Microwave, Range Hood, Refrigerator
Laundry Upper Level
Exterior
Garage Double Garage Attached
Garage Spaces 2.0
Garage Description Double Garage Attached
Fence None
Community Features Schools Nearby, Playground, Sidewalks, Street Lights, Shopping Nearby
Amenities Available Park
Roof Type Asphalt Shingle
Porch Deck
Lot Frontage 33.99
Exposure S
Total Parking Spaces 4
Building
Lot Description Back Yard, Rectangular Lot
Foundation Poured Concrete
Architectural Style 2 Storey
Level or Stories Two
Structure Type Wood Frame
New Construction 1
Others
Restrictions None Known
Tax ID 75834107
Ownership Private
Read Less
Want to know what your home might be worth? Contact us for a FREE valuation!

Our team is ready to help you sell your home for the highest possible price ASAP







