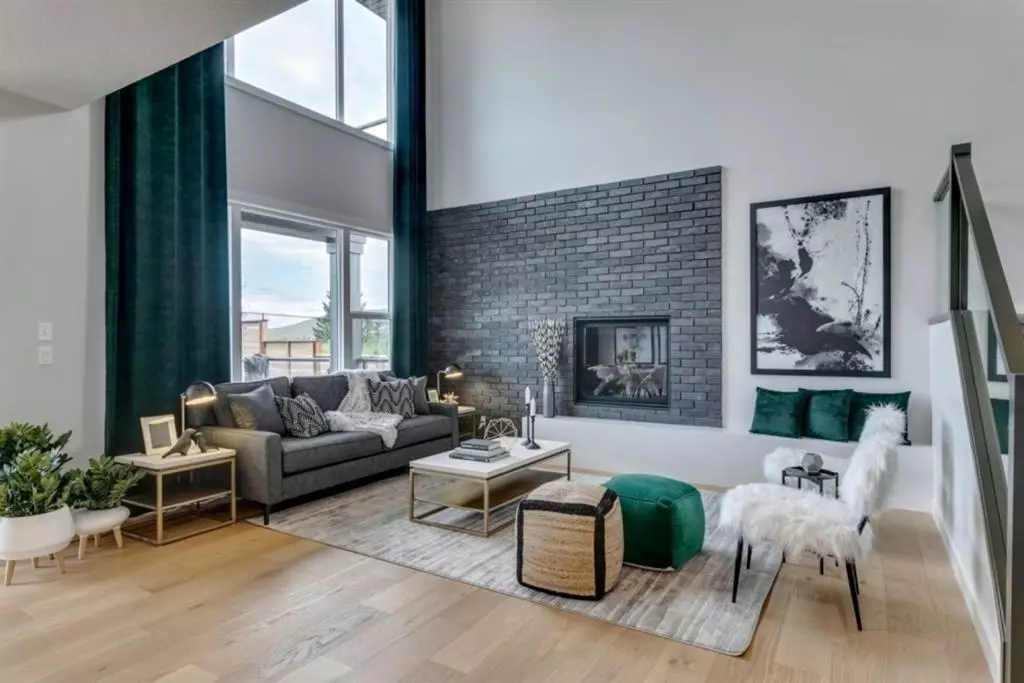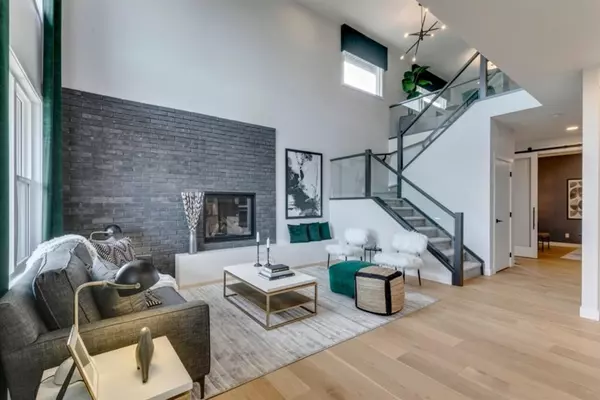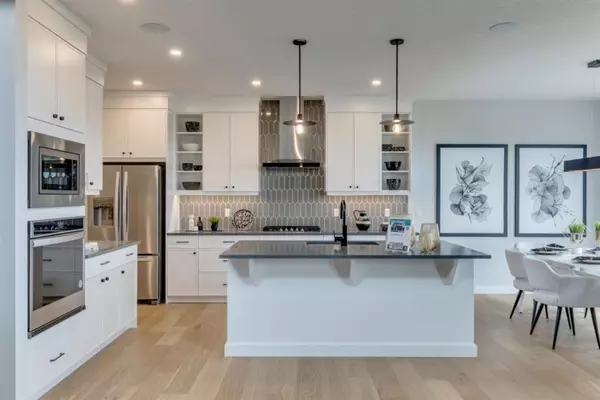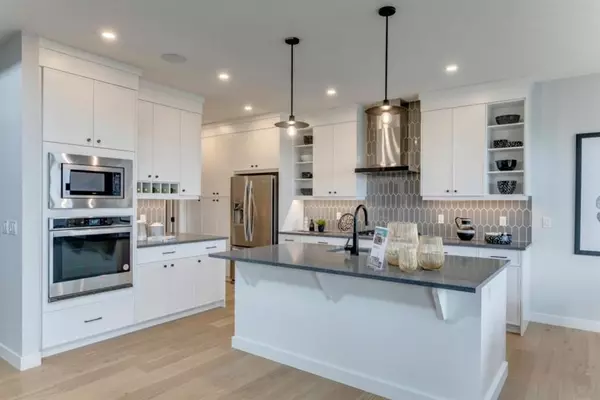$873,483
$875,000
0.2%For more information regarding the value of a property, please contact us for a free consultation.
143 Precedence HL Cochrane, AB T4C 2T6
3 Beds
3 Baths
2,727 SqFt
Key Details
Sold Price $873,483
Property Type Single Family Home
Sub Type Detached
Listing Status Sold
Purchase Type For Sale
Square Footage 2,727 sqft
Price per Sqft $320
MLS® Listing ID A1258912
Sold Date 12/12/22
Style 2 Storey
Bedrooms 3
Full Baths 2
Half Baths 1
Originating Board Calgary
Year Built 2022
Tax Year 2022
Lot Size 4,175 Sqft
Acres 0.1
Property Description
Built by Trico Homes, building homes for 30 years, The Cambridge 28, perched on the ridge overlooking the Bow River and Rocky Mountains offers unbelievable views from every level of the home. This fully upgraded Show Home is perfect for entertaining or hosting family gatherings with the main feature of the home being an open space, central kitchen with a long island and built in pantry or relax with friends and family in the comfort of your spacious Great Room. The front of this home also has a flex room perfect for a home office, den, playroom, or craft room. The second floor boasts a beautiful open to below area, master bedroom with ensuite and walk-in closet, a balcony with amazing panoramic views, two more bedrooms, a laundry area and bonus room for family movie night. In Precedence you will find beautiful contemporary homes in a boutique feeling community 5 minute away from downtown Cochrane, 40 minutes to the mountains or 30 minutes to Calgary. This Trico Showhome leaseback could be perfect for you.
Location
Province AB
County Rocky View County
Zoning TBD
Direction E
Rooms
Basement Full, Unfinished
Interior
Interior Features Double Vanity, Kitchen Island, No Animal Home, No Smoking Home, Pantry, Stone Counters
Heating Forced Air, Natural Gas
Cooling None
Flooring Carpet, Ceramic Tile, Hardwood
Fireplaces Number 1
Fireplaces Type Gas, Great Room, Insert
Appliance Dishwasher, Dryer, Gas Cooktop, Microwave, Oven-Built-In, Refrigerator, Washer
Laundry Upper Level
Exterior
Garage Double Garage Attached
Garage Spaces 2.0
Garage Description Double Garage Attached
Fence None
Community Features Lake, Park, Schools Nearby, Playground, Sidewalks, Street Lights, Shopping Nearby
Roof Type Asphalt Shingle
Porch Balcony(s), Deck, Front Porch
Lot Frontage 34.25
Exposure E
Total Parking Spaces 4
Building
Lot Description Back Yard, Backs on to Park/Green Space, Lake, No Neighbours Behind, Level, Street Lighting
Foundation Poured Concrete
Architectural Style 2 Storey
Level or Stories Two
Structure Type Stone,Vinyl Siding,Wood Frame,Wood Siding
New Construction 1
Others
Restrictions None Known
Ownership Private
Read Less
Want to know what your home might be worth? Contact us for a FREE valuation!

Our team is ready to help you sell your home for the highest possible price ASAP







